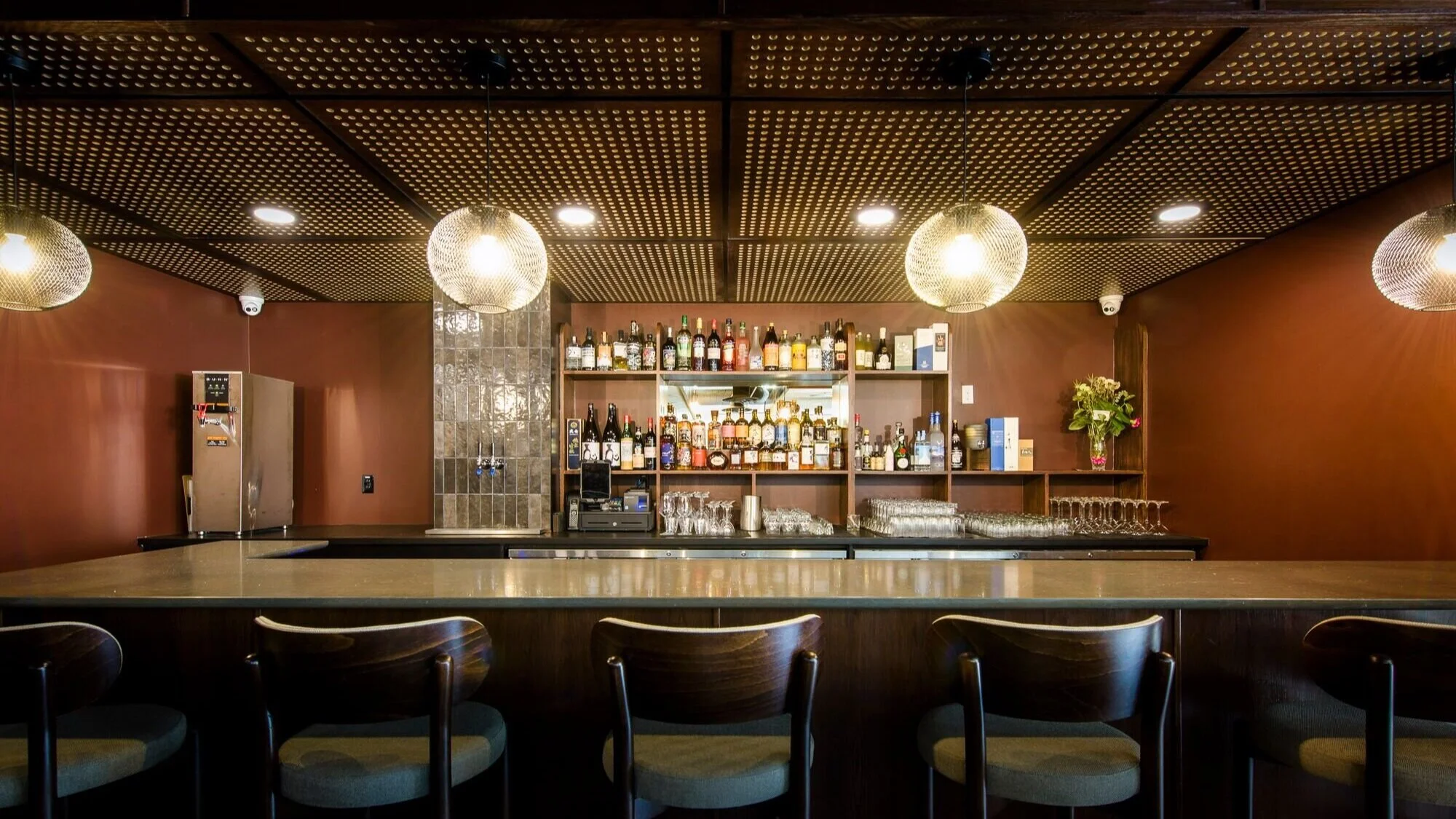
Land Faculty design studio had once again paired us up with one of their clients who wished to build a specialized Japanese restaurant. Loan Bui, the owner, had envisioned an Izakaya concept with a stylish underground feel to it, challenge accepted!
Project Goals
Working with Land Faculty, we needed to squeeze a fully functional Japanese style kitchen into the allotted space to maximize seating.
A unique bench seating system was conceptualized. Retrofit would need to come up with fabrication techniques to achieve their vision.
The building was once again a heritage site, and the team would have to come up with solutions regarding the construction restrictions around it.
Retrofit’s Role
Our team was tasked with all aspects of the build : engineering, site condition reviews, building permits, sub-trade management, and construction.
In this case we also took on a major role in the millwork. There were several projects that our cnc router shop was able to handle.
Finding solutions for the difficult circumstances left by the base builder in regards to roof top mechanical of the other tenant.
Project Highlights
Devising a thin plywood cnc-routered veneer panel as an application to a steel door produced an outstanding design detail.
Our team had the opportunity to learn more about specialized equipment used in a Japanese restaurant.
Sushi! enough said…..
Ready to Start Your Project?
Looking to build a new restaurant or renovate your existing restaurant space? We’re here to help.



