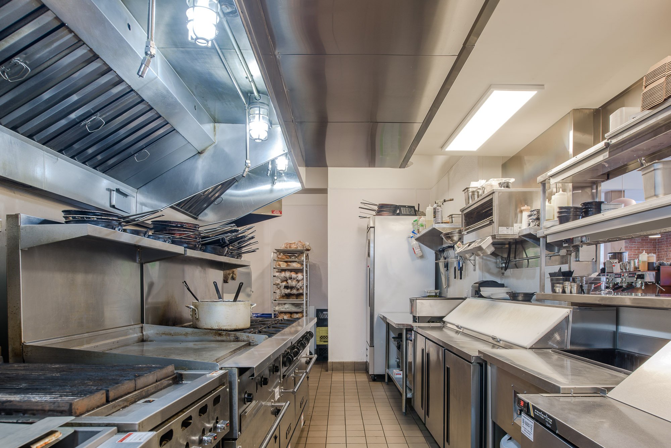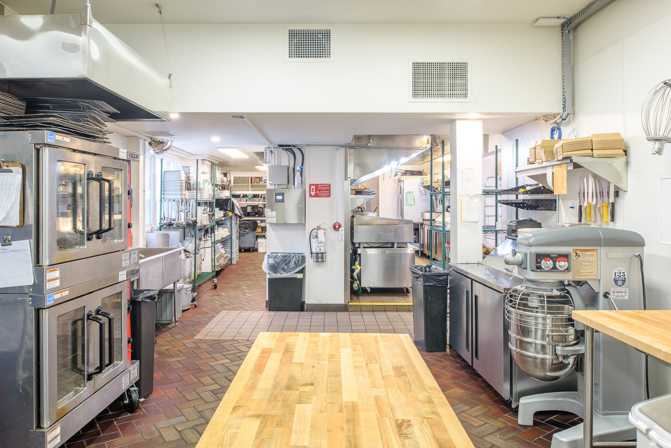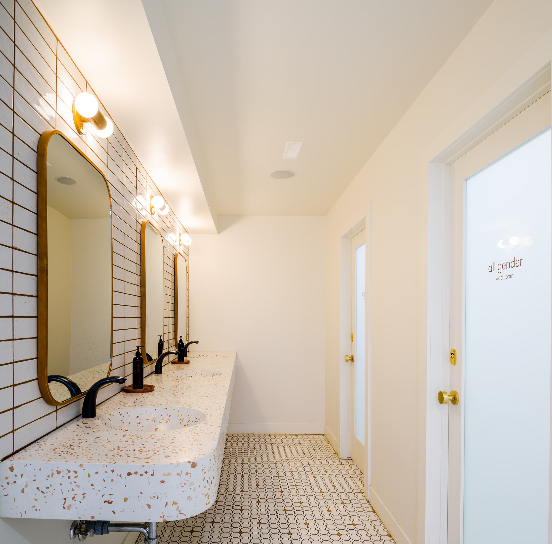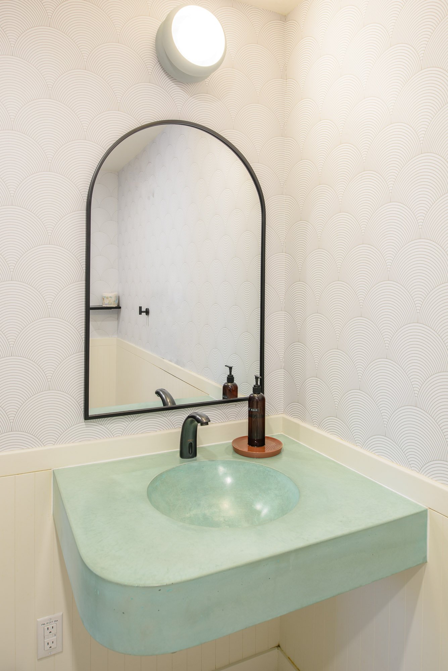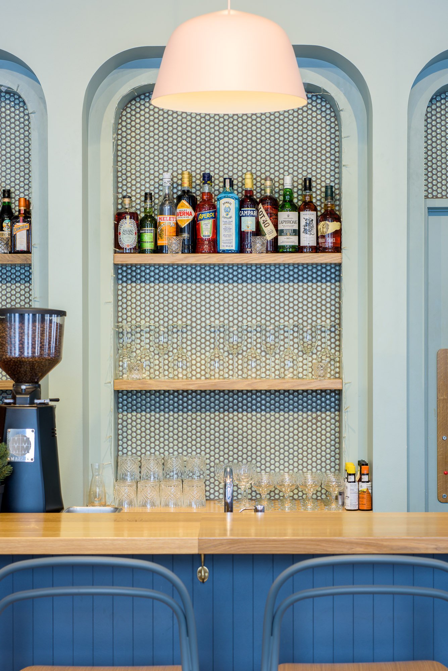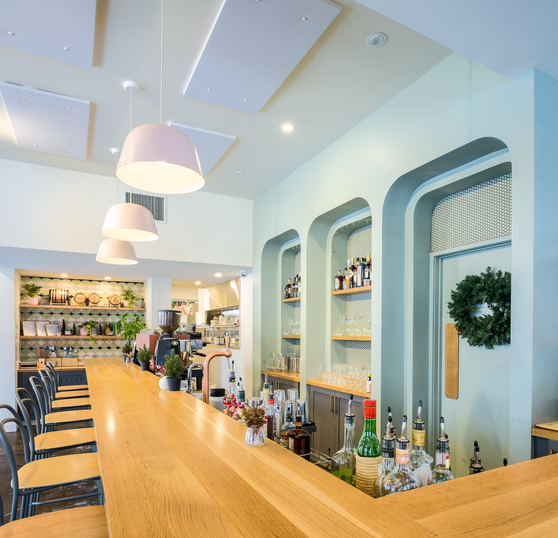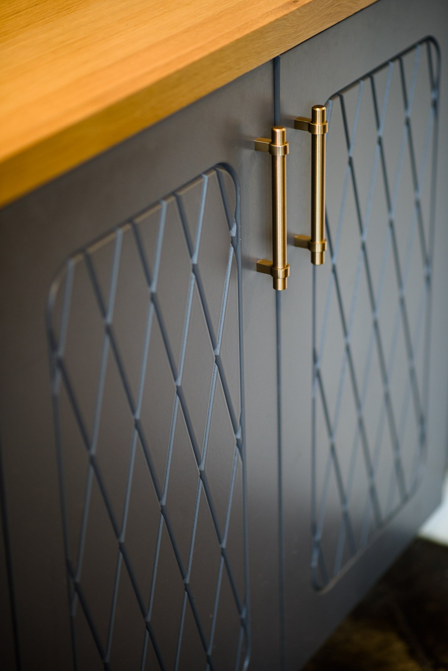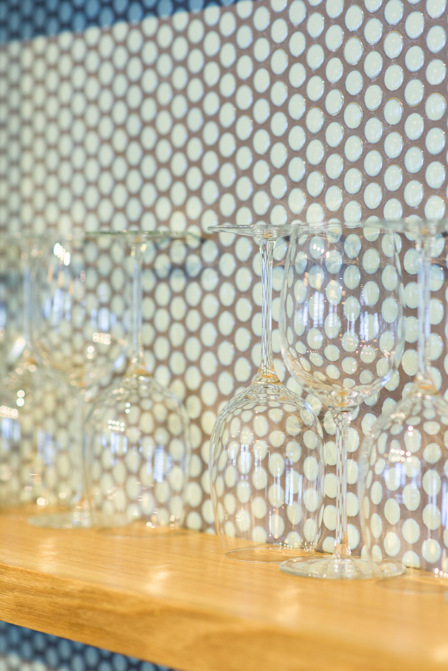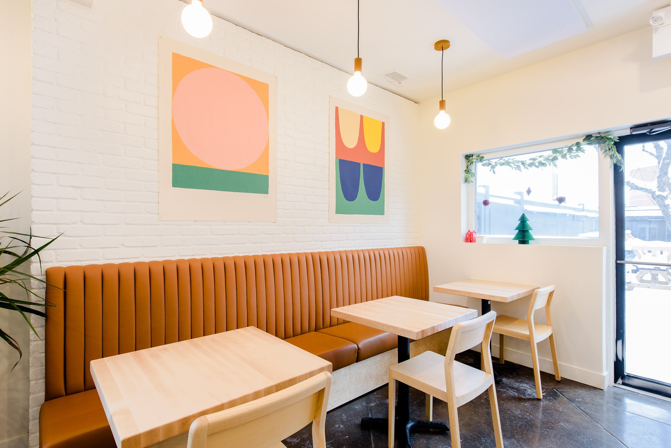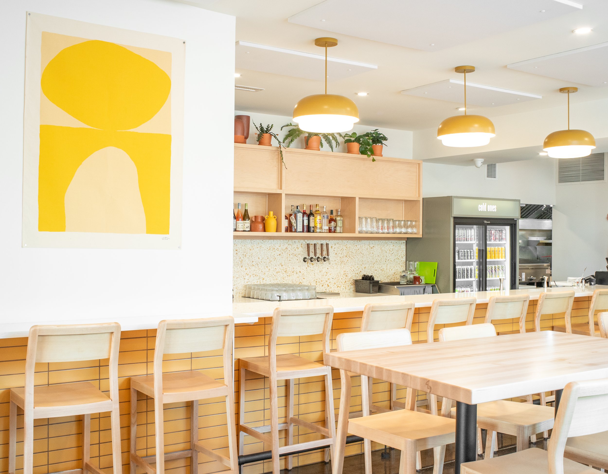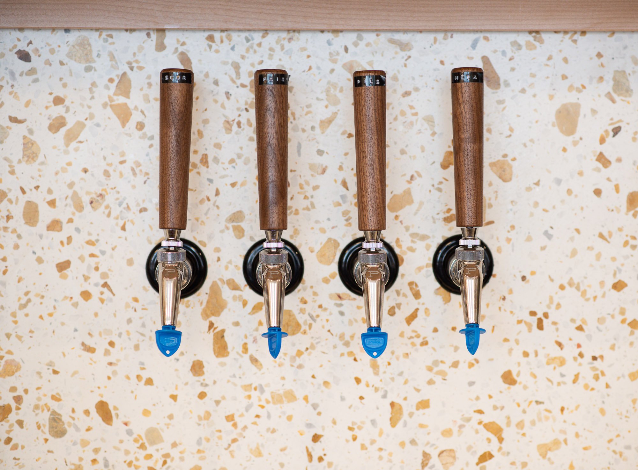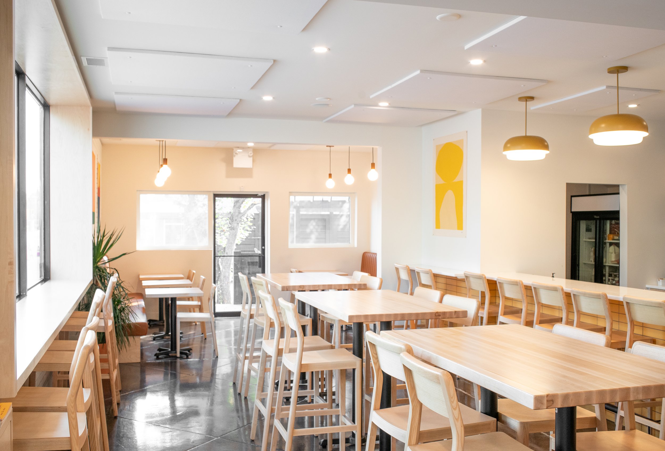
Due to the success of the first “little” Pip Restaurant we had built for our client, they came to us to build a bigger one across the street in a historic building that had become available. Given the size of the building they would also be able to realize their desire for a sandwich shop (Pals) as well. We were excited for the opportunity to get this project underway!
Project Goals
Our team needed to re-engineer the outdated ventilation systems, bring all of the electrical and plumbing systems up to code, reimagine the basement washrooms in a modern gender neutral way, and re-design a kitchen to work with 2 teams in one space.
Retrofit’s Role
Retrofit was tasked with managing not only the design build, but also repairing a distressed building that needed structural work, a new gas service, and updating almost all of the building equipment. The building had been left in a state of disrepair we had not seen before… we accepted the challenge!
Project Highlights
This client is always striving to raise the bar when it comes to forward thinking design and GREAT FOOD!
Being a part of this progressive design team is always a pleasure and pushes us to grow!
Ready to Start Your Project?
Looking to build a new restaurant or renovate your existing restaurant space? We’re here to help.



